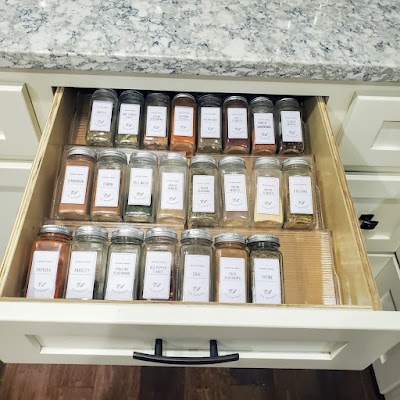We purchased our home in 2000 and originally planned on flipping it within five years and selling it to build our forever home, but what happened was we fell in love with were the house was located, decided to have another baby, we put our roots down here and raised our children here and this house became
our home. Fast forward to almost twenty two years later and we finally got around to remodeling our home, crazy to think that it took us this long, in the picture above you can see how the tiny, outdated kitchen looked. we had originally sanded our kitchen cabinet doors and were going to reface them ourselves, but then our world got turned upside down when my husband was diagnosed with stage 3b lung cancer at only 38 years of age. We had to move to Atlanta and live out of a hotel while he received aggressive treatments. He has been in remission for almost five years now, To God be the glory!
We could now look toward the future with hope and decided to tackle this remodel once and for all
We started with the outside of the house first, we did new windows, siding, built porches, flower beds and had our driveway concreted, then the week of Christmas last year...we moved into our travel trailer (camper) in our yard, as the contractors started the demo. It wasn't always easy, but the final product was so worth it. I wanted to share some extra touches the we decided on that made my kitchen perfect to me, please enjoy the pictures and hopefully if you are planning a remodel, some of our ideas will give you some inspiration when doing yours.

This is where we removed the center support wall that separated the dining room and kitchen, this wall use to house the cook stove and dishwasher. We had a support beam put in from the attic above and island lights installed on the beam, we also pushed the layout of the cabinets back from their original space to give more room in the kitchen, we changed the whole configuration of the kitchen to better support our needs, this space is now bright and open and has a space for two kitchen garbage cans to be hidden out of sight, a large farmhouse sing and a dishwasher. All of my lower cabinets have pull out drawers to make getting things out super easy now and as we age. We went with a lighter less busy quartz counter top on the island, because we chose different color cabinets for it.

This area use to only have a small closet where the refrigerator now sits, we used the very tiny closet as a pantry, our cabinet designer showed us just how much better we could utilize this space and we love it. I did make a last minute change when I decided instead of doing an upper cabinet on the far right side, I wanted open shelving, my husband couldn't see what my plans were for this space and was hesitate, but he absolutely loves it now. This wall features pantry space around the entire refrigerator, as well as pull out shelving. A coffee bar with plenty of storage for other entertaining beverages below as well
 |
|
This is the right side of our pantry space, you can see the pull out shelving in bottom, it makes putting things away so easy and also getting groceries from the back out super easy as well.
I purchased the can food racks, clear storage bins and the lazy Susans all on Amazon
Here is another picture of our coffee/beverage bar and the beautiful open shelving, we are still waiting on our under cabinet lighting to be installed, so that is why you can see the yellow wires underneath the second shelf 😅
Another thing that I knew I wanted when we did this remodel was organization, I ordered the spice jars and spice rack for drawers from Amazon and the cute labels from Etsy and got busy organizing all my spices, no more fumbling through the kitchen cabinet, knocking over everything trying to find the right spice, I love the ease of use and I love how nice it looks, also in this picture you can see my other quartz counter tops that we chose to use on the Alabaster White kitchen cabinets. We couldn't be happier with the way it looks.
We decided to go with a white subway tile on the wall and had the tile layer do a design over the stove, we also decided not to go back with a traditional stove and went with a gas cook top and two wall ovens and had a pot filler installed over the stove. we also had hand scraped hickory, hardwood floors installed throughout the entire house, with the exception of the utility room and bathrooms and we went with a white and gray Carrera tile in there
This is our dining room which is now open to our kitchen, we couldn't find a dining room table that we wanted, so we got some local furniture makers here in our hometown to make us one, we loved the way it turned out
I hope you enjoyed looking at our progress and hopefully it will give you some inspiration in remodeling your own home. Leave me a comment and let me know what you think 👇
Thanks so much!
~Brandy Jones








No comments:
Post a Comment